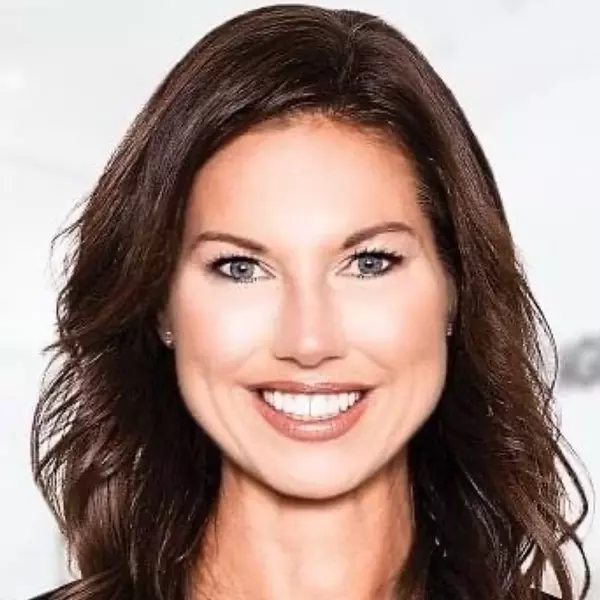Bought with Compass Florida LLC
For more information regarding the value of a property, please contact us for a free consultation.
17645 Sparkling River RD Boca Raton, FL 33496
Want to know what your home might be worth? Contact us for a FREE valuation!

Our team is ready to help you sell your home for the highest possible price ASAP
Key Details
Sold Price $2,550,000
Property Type Single Family Home
Sub Type Single Family Detached
Listing Status Sold
Purchase Type For Sale
Square Footage 4,568 sqft
Price per Sqft $558
Subdivision Bridges Mizner Pud Bridges South Plat Six
MLS Listing ID RX-11119905
Sold Date 10/29/25
Style Contemporary
Bedrooms 5
Full Baths 7
Construction Status Resale
HOA Fees $653/mo
HOA Y/N Yes
Year Built 2021
Annual Tax Amount $22,081
Tax Year 2024
Lot Size 9,771 Sqft
Property Sub-Type Single Family Detached
Property Description
This one-of-a-kind Polynesia model in Lotus showcases extensive custom upgrades and a showstopping outdoor oasis. Set on a deeper and wider-than-standard lot enhanced by a fenced-in easement fully covered in premium turf, the backyard offers both extra space and resort-style privacy. You'll find a rare double-island kitchen, designer cabinetry, and high-end appliances inside, while outside is built for entertaining with a massive pool and spa, pergola-covered summer kitchen, and private putting green. Upstairs, a motorized built-in in the loft reveals a sleek, tech-ready workspace at the push of a button. The garage features a motorized overhead platform for easy-access storage, and the attic includes a dedicated, built-out storage area, an exceptionally rare find in Lotus.
Location
State FL
County Palm Beach
Community Lotus
Area 4750
Zoning AGR-PU
Rooms
Other Rooms Attic, Cabana Bath, Den/Office, Family, Laundry-Inside, Loft, Pool Bath
Master Bath 2 Master Baths, Dual Sinks, Mstr Bdrm - Sitting, Mstr Bdrm - Upstairs, Separate Shower, Separate Tub
Interior
Interior Features Built-in Shelves, Closet Cabinets, Foyer, Kitchen Island, Pantry, Upstairs Living Area, Volume Ceiling, Walk-in Closet
Heating Gas
Cooling Central
Flooring Ceramic Tile, Wood Floor
Furnishings Unfurnished
Exterior
Exterior Feature Auto Sprinkler, Built-in Grill, Cabana, Covered Patio, Fence
Parking Features 2+ Spaces, Driveway, Garage - Attached
Garage Spaces 2.0
Pool Gunite, Heated, Inground, Spa
Community Features Sold As-Is, Gated Community
Utilities Available Cable, Electric, Gas Natural, Public Sewer, Public Water
Amenities Available Basketball, Bike Storage, Cabana, Cafe/Restaurant, Clubhouse, Fitness Center, Game Room, Lobby, Manager on Site, Pickleball, Picnic Area, Playground, Pool, Sidewalks, Spa-Hot Tub, Tennis, Whirlpool
Waterfront Description Lake
View Lake, Pool
Roof Type Concrete Tile
Present Use Sold As-Is
Exposure South
Private Pool Yes
Building
Lot Description < 1/4 Acre, Irregular Lot
Story 2.00
Foundation CBS, Concrete
Construction Status Resale
Schools
Elementary Schools Whispering Pines Elementary School
Middle Schools Eagles Landing Middle School
High Schools Olympic Heights Community High
Others
Pets Allowed Yes
HOA Fee Include Assessment Fee,Common Areas,Lawn Care,Legal/Accounting,Maintenance-Exterior,Management Fees,Manager,Recrtnal Facility,Reserve Funds,Roof Maintenance,Security,Sewer,Trash Removal,Water
Senior Community No Hopa
Restrictions Buyer Approval,Lease OK w/Restrict,Tenant Approval
Security Features Burglar Alarm,Gate - Manned,Lobby,Private Guard,Security Patrol
Acceptable Financing Cash, Conventional
Horse Property No
Membership Fee Required No
Listing Terms Cash, Conventional
Financing Cash,Conventional
Pets Allowed No Restrictions
Read Less
GET MORE INFORMATION




