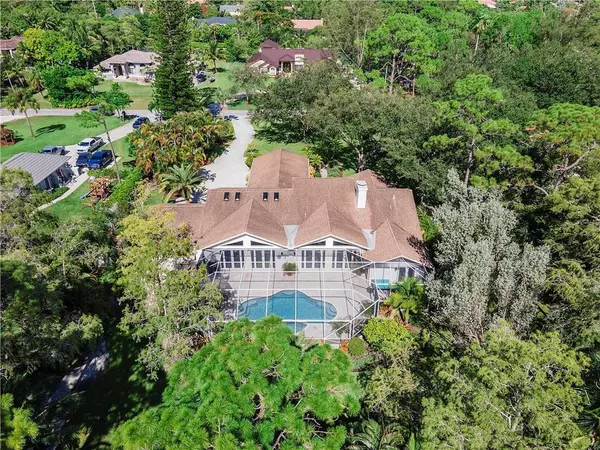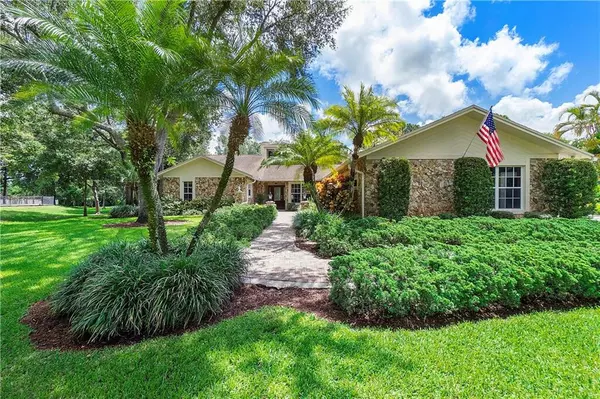Bought with Sotheby's Intl. Realty, Inc.
For more information regarding the value of a property, please contact us for a free consultation.
6298 NW 62nd TER Parkland, FL 33067
Want to know what your home might be worth? Contact us for a FREE valuation!

Our team is ready to help you sell your home for the highest possible price ASAP
Key Details
Sold Price $1,575,000
Property Type Single Family Home
Sub Type Single Family Detached
Listing Status Sold
Purchase Type For Sale
Square Footage 4,091 sqft
Price per Sqft $384
Subdivision Pine Tree Estates
MLS Listing ID RX-11089524
Sold Date 07/30/25
Style < 4 Floors,Courtyard,Ranch
Bedrooms 4
Full Baths 3
Half Baths 1
Construction Status Resale
HOA Y/N No
Year Built 1984
Annual Tax Amount $22,770
Tax Year 2024
Lot Size 1.090 Acres
Property Sub-Type Single Family Detached
Property Description
Welcome to an off the grid Private Oasis Where Nature Meets Innovation and LuxuryNestled on a lush, tree-filled acre, this distinctive estate seamlessly blends natural beauty with elevated modern living. As you step past the serene river rock entry and beneath striking cypress wood ceilings, you'll instantly feel the soul of this one-of-a-kind home. Designed with intention, it honors Florida's native resources through thoughtfully chosen finishes like mahogany and treated marble floors.Beyond the grand entrance lies the sun-soaked Florida Room, offering uninterrupted views of the saltwater pool with enclosed screen, waterfall jacuzzi, travertine natural stones,and tranquil garden. Entertain effortlessly in the multiple gathering spaces,
Location
State FL
County Broward
Area 3612
Zoning AE-2
Rooms
Other Rooms Attic, Family, Florida, Great, Laundry-Inside, Laundry-Util/Closet, Storage
Master Bath Dual Sinks, Mstr Bdrm - Ground, Mstr Bdrm - Sitting, Separate Shower, Spa Tub & Shower
Interior
Interior Features Built-in Shelves, Ctdrl/Vault Ceilings, Decorative Fireplace, Entry Lvl Lvng Area, French Door, Kitchen Island, Pantry, Roman Tub, Sky Light(s), Stack Bedrooms, Walk-in Closet
Heating Central
Cooling Central
Flooring Carpet, Marble, Wood Floor
Furnishings Unfurnished
Exterior
Exterior Feature Auto Sprinkler, Fruit Tree(s), Screened Patio, Solar Panels
Parking Features Driveway, Garage - Attached
Garage Spaces 3.0
Pool Freeform, Screened
Community Features Sold As-Is
Utilities Available Septic, Well Water
Amenities Available None
Waterfront Description None
View Garden, Pool
Roof Type Comp Shingle
Present Use Sold As-Is
Exposure West
Private Pool Yes
Building
Lot Description 1 to < 2 Acres
Story 1.00
Foundation Block, Concrete
Construction Status Resale
Schools
Elementary Schools Riverglades Elementary School
Middle Schools Westglades Middle School
High Schools Marjory Stoneman Douglas High School
Others
Pets Allowed Yes
HOA Fee Include None
Senior Community No Hopa
Restrictions None
Acceptable Financing Cash, Conventional, FHA, VA
Horse Property No
Membership Fee Required No
Listing Terms Cash, Conventional, FHA, VA
Financing Cash,Conventional,FHA,VA
Pets Allowed No Restrictions
Read Less



